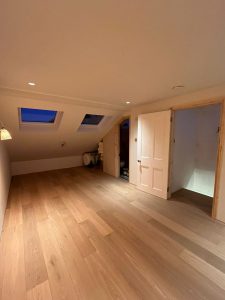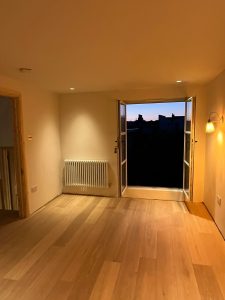In the lively and culturally rich neighbourhood of Brixton SW2, a detached home has been elevated – quite literally – with a striking double dormer loft conversion.

This project has added an entirely new storey to the property, offering two additional bedrooms, a contemporary bathroom, and a cosy living space, all designed with comfort, style, and practicality in mind.
Expanding Upwards: The Power of a Double Dormer
Dormer loft conversions are among the most popular and effective ways to extend upwards, especially for detached houses with ample roof space. This Brixton property has embraced the full potential of the design by incorporating two dormers—one to the rear and another to the front—maximising headroom, natural light, and floor area.
The result? A beautifully proportioned loft space is now home to two generously sized bedrooms, a well-appointed bathroom, and a cosy, light-filled living area—all seamlessly integrated into the existing structure.
Enhancing Value and Lifestyle
Loft conversions are widely recognised as one of the best ways to increase both the liveable space and market value of a property. In a sought-after location like Brixton SW2, with its vibrant community, excellent transport links, and cultural appeal, a double dormer loft conversion offers a significant return on investment.
Whether used as a private retreat, extra accommodation, or a creative workspace, this new top floor blends modern living with the charm and character of a classic Brixton home.
Inside the New Loft Space

The newly created space is a brilliant example of how good design can transform an attic into a comfortable and functional living area. Let’s take a closer look at each part:
Two New Bedrooms
Positioned at either end of the loft, the two new bedrooms enjoy privacy and natural light thanks to large dormer windows. These rooms can serve a variety of functions—guest bedrooms, children’s rooms, a home office, or even a hobby space. High-quality insulation and double glazing ensure that they remain quiet and comfortable all year round.
Modern Bathroom
Centrally located between the bedrooms is a sleek, space-efficient bathroom. Featuring a walk-in shower, wall-mounted vanity unit, and clever storage niches, it makes the most of its footprint. A roof window brings in sunlight and ensures excellent ventilation, creating a spa-like experience in a compact space.
Small Living Area
Tucked into a corner of the loft is a small yet inviting living space—a perfect spot for reading, watching TV, or simply enjoying a moment of quiet. This added flexibility makes the loft level feel like a self-contained suite, ideal for extended family members or older children who want more independence.
Design and Build Considerations
This loft conversion was completed with careful planning to meet local building regulations and preserve the visual harmony of the surrounding architecture. As a detached home, the property had the advantage of not needing party wall agreements, which often simplifies the process.
The build included:
- Structural reinforcements to support the new storey
- Installation of a new staircase, seamlessly integrated with the existing layout
- High-spec finishes and custom joinery to make the most of every inch
- Energy-efficient lighting and ventilation throughout
Minimal disruption to the existing floors was achieved thanks to a well-managed construction timeline and coordination with experienced tradespeople.
The Brixton Advantage
Brixton is known for its eclectic vibe, thriving food scene, and strong community spirit. Adding a loft conversion in this area doesn’t just expand your home—it elevates your lifestyle. Whether you’re working from home, growing your family, or simply want to enjoy more space, having an extra floor in this location is a serious asset.
Plus, with local property values continuing to rise, a loft conversion in Brixton can add up to 20% to the value of your home, making it a smart financial move as well as a practical one.
Be Inspired
This double dormer loft conversion in Brixton SW2 shows how much potential lies in the space above our heads. It’s not just about extra rooms; it’s about creating new possibilities.
If you’re inspired to transform your own home, a double dormer conversion could be the ideal way to do it, especially in vibrant urban areas where extending outward isn’t always an option.


